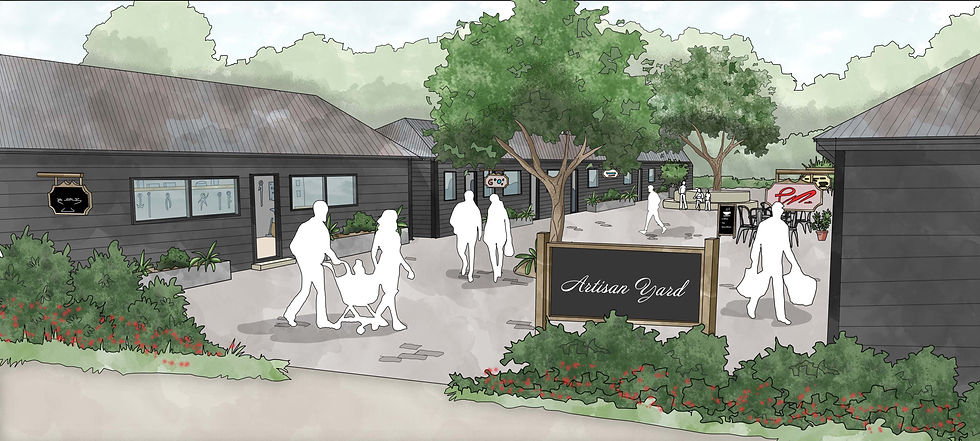

Our Services
Our architecture and graphic design services combine creativity with functionality to bring your vision to life. From conceptual planning to detailed execution, we design innovative spaces tailored to your needs. Our graphic design creates compelling visual identities, marketing materials, website designs and social media management that communicate your brand effectively. Whether you’re building a space or a brand, we offer cohesive design solutions that align aesthetics with purpose.
Architecture
The initial designs are created from understanding the brief, the site and most importantly the communication between ourselves and the client. The aim is to work on design solutions in collaboration with the client to achieve the desired aspirations. The initial concepts lay the foundations for the direction of the project. In whatever stage of the process our work aims to be innovative in its approach, conscientious in its consideration and detailed in its design.
Planning
The development of the project will be dependant on the scope of work agreed. A feasibility study will explore design options and the general potential for the project. A pre-application study will look at design options and choose, in collaboration with the client, the most appropriate scheme to present to the planners to establish viability and to gain feedback on the project. Full planning permission is developed to obtain consent for your chosen design and with that approval the project can become realised.
Graphic Design
Our graphic design services help bring your aspirations to life through visually impactful and purposeful design. We create logos, brand identities, marketing materials, website designs and social media campaigns that communicate your message clearly and creatively. Whether you need a full brand refresh or a single design project, we deliver professional, tailored solutions that make your brand stand out and connect with your audience.
